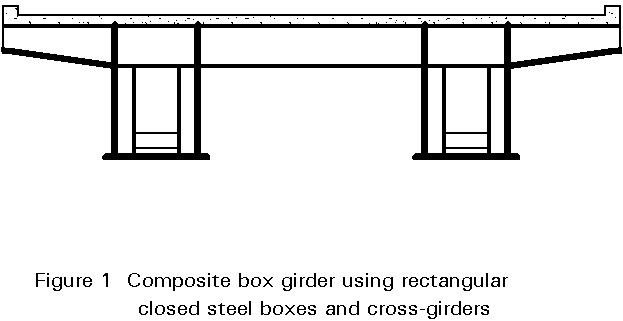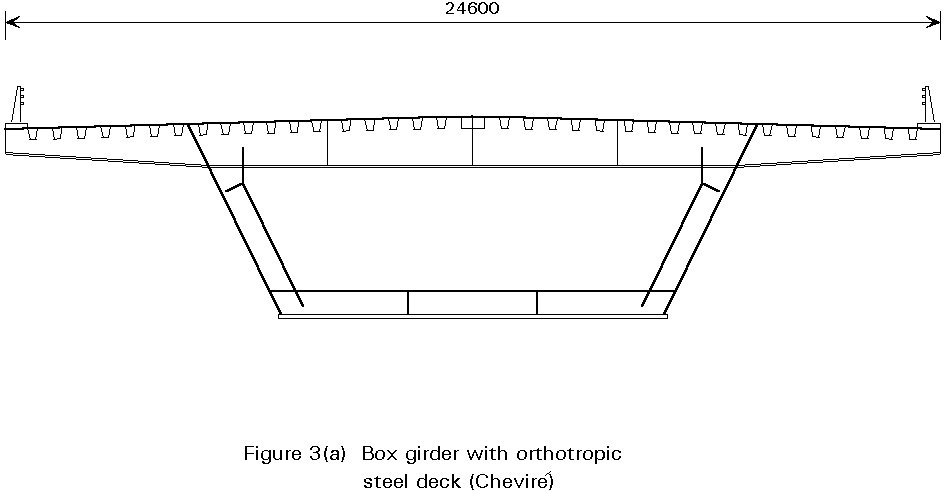Concepts of stable and unstable elastic equilibrium
Read LectureIntroduction to plate behaviour and design
Read LecturePlate girder behaviour and design part 1
Read LectureAdvanced design of box girders
Read LectureTo describe the main features and advantages of box girders; to introduce the methods of global analysis used and the typical reinforcing details using stiffeners and diaphragms.
The advantages of box girders are compared to those of plate girders. Their structural behaviour is discussed in global and detailed terms, covering matters such as diaphragm and stiffener design, web buckling, and torsion. Recommendations regarding fabrication details are also given.
Box girders are used in building structures (see Figure 1) as well as in bridges (see Figure 2). In general, they are more expensive than plate girders because they require more time to make. They have, however, several advantages over plate girders which make their use attractive:



For bridges, the two main types of cross-sections are:

A box girder with an orthotropic deck is closed during all stages of erection (see Figure 3a). On the other hand, temporary horizontal bracing is generally provided between the webs of box girders with a top flange formed by a concrete deck slab until the concrete has hardened.